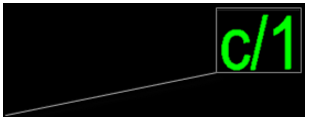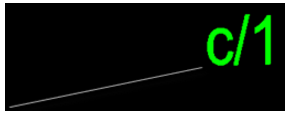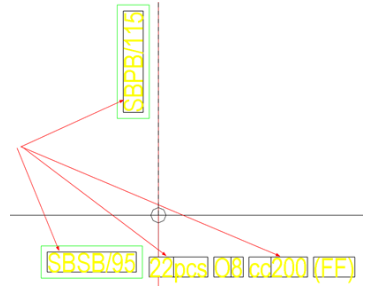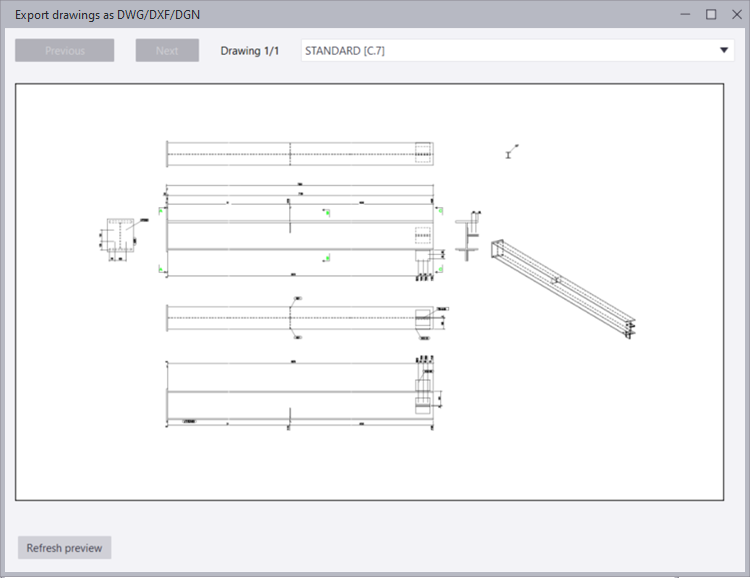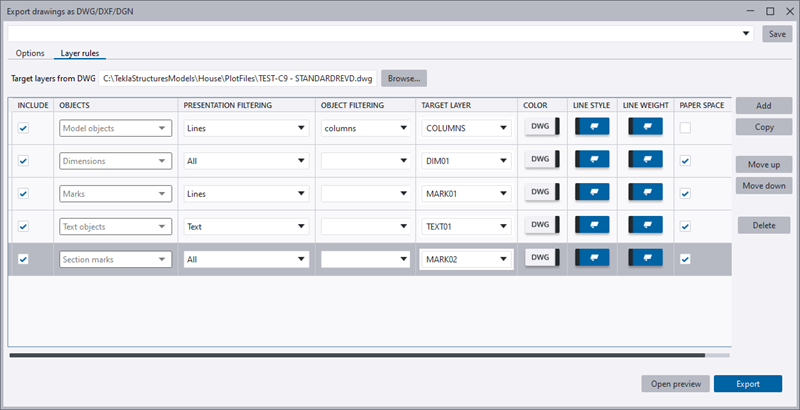|
File prefix
File suffix
|
Enter
a specific prefix or suffix to be used in the file
name. The preview of the file name will change
accordingly.
The
drawing export supports the following
drawing-type-specific advanced options, which you
can use to modify the name of the exported file:
XS_DRAWING_PLOT_FILE_NAME_A
XS_DRAWING_PLOT_FILE_NAME_C
XS_DRAWING_PLOT_FILE_NAME_G
XS_DRAWING_PLOT_FILE_NAME_M
XS_DRAWING_PLOT_FILE_NAME_W
For more information about the values that you can
give to these options, see Customize print file names.
|
|
Model space coordinates
|
The coordinate system determines how the
drawing views are exported in the CAD coordinate
system. Select one of the following options:
- Local: Exports the drawing to the null point in the
CAD coordinate system. This option uses the left
bottom corner of the 1st view frame to set the
local coordinates. If the frame is expanded, the
local will move.
- Model: Matches Tekla Structures null point
with CAD null point and rotates the CAD coordinate
system accordingly in X and Y coordinates. Z
coordinates are not supported.
-
Base point:
<name_of_base_point>:
Matches the selected base point with CAD null
point, and rotates the CAD coordinate system
accordingly. The base points are defined in the Tekla Structures model through
. Z coordinates are not supported.
NOTE: Base points work only in
plan views in general arrangement drawings.
If you want to place objects in the
model space in the X, Y, Z coordinates so that
they fully match the location of the model
objects, set the advanced option XS_DWG_EXPORT_3D_MODEL_COORDINATES to
TRUE.
|
|
Update Tekla Structures linework only
|
Update the Tekla Structures
drawing content and keep other content that is
created in a CAD software intact in the same file.
Blocks (groups or cells), created by Tekla Structures will be updated.
This
setting is only shown if you have set the advanced
option XS_DWG_EXPORT_UPDATE_TS_LINEWORK_OPTION to
TRUE.
To use this setting, you need to have
the same drawing exported already, and the
layer/level setup and the template must be the same
as during the previous export. All CAD lines that
were added previously will stay in the file and only
Tekla Structures content will get
updated, unless editing was done in a CAD blocks
editor.
If you edit the content of a block (CAD
object), and then select the Update Tekla Structures linework only option, the whole block will be re-written, and
the changes made in CAD will not be kept. To keep
the changes in CAD, you need to explode a block
before editing it.
For
example, you may want to use this setting if you
have added drawing title blocks in the CAD file
after the first export of the drawing from Tekla Structures, and want to keep these
title blocks as they are, and update only the
objects that exported from Tekla Structures.
|
|
Embed images inside the file
|
Embed all images inside the export file.
No separate image files are created in the export.
|
|
Ungroup objects in blocks (DWG, DXF)
Ungroup objects in shared cells (DGN)
|
Export graphical objects as individual
objects instead of blocks or shared cells. For
example, a line, hatch and rectangle will be
exported as a line object, hatch object and
rectangle object, rather than blocks or shared
cells. When this option is selected, the option
Update Tekla Structures linework only is disabled.
|
| Include views outside the drawing frame |
Select whether to include in the export the drawing views that are
located outside the drawing area. If you
select this checkbox, the views that are outside the
drawing area are included in the export. If you do
not select this checkbox, the export excludes the
drawing views that are outside the drawing area. By
default, the checkbox is not selected. The views
that are partially inside the drawing area are always
exported by default. When the
Include views outside the drawing frame checkbox is selected, the export preview is enlarged
to show all included views. |
|
Drawing as snapshot to CAD model space
|
Export the Tekla Structures
drawing in scale to model space to a CAD file. When
Drawing as snapshot to CAD model space is used, the model, global, and basepoint
coordinates, and the paper space/coordinate space
switch in the layer/level settings will be ignored.
If the drawing has linked or copied views,
and you have not selected Drawing as snapshot to CAD model space, the drawing views may be placed on top of each
other, and the view limits may not be accurate in
the resulting file. This is because drawing views
are not conceptually the same as paper space
viewports in the DWG, DXF or DGN format.
If you have shortened views in the
drawing, and the objects are placed in 1:1 scale,
the ends will be stretched to match the actual size
of the part. Select Drawing as snapshot to CAD model space to avoid stretching of the shortened view in a
CAD model space. The drawing space in a CAD software
will keep the view shortening.
|
|
Scale
|
Define the scale for the exported DWG,
DXF, or DGN. This option is only available if you
have selected the Drawing as snapshot to CAD model space checkbox.
For example, if you have a drawing between the coordinates 0,0 and 800, and you define a scale value 5, the resulting DWG is 5 times bigger, and the DWG is located between the coordinates 0,0 and 4000.
In another example, if you have set the
drawing view scale in Tekla Structures to
1:50, and wish to export the drawing in 1:1 scale,
using 50 as the scale value will produce the desired
result.
If you have set the advanced option XS_EXPORT_DRAWING_TRY_TO_KEEP_LOCATION to
TRUE, Tekla Structures tries to
keep the DWG, DXF, or DGN origin in the same
position as the drawing view origin. This can only
be done in plan views and elevation views. If the
drawing has more than one plan view or elevation
view, Tekla Structures places the DWG,
DXF, or DGN origin in the bottom-left corner of the
drawing frame.
For more information about defining the export scale,
see "Drawing export scale
factor for DWG/DXF".
|

