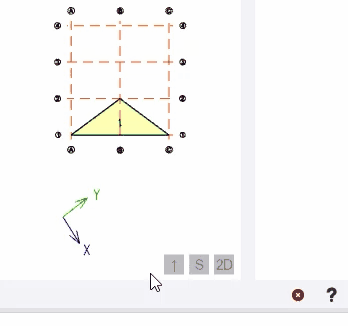Create frames and slopes
A frame is a 2D view of the model, created in a vertical plane defined by an existing grid line. Since only the members that lie within the plane of the frame are displayed, a frame view can be particularly useful for defining bracing.
A slope is a 2D view of the model, created in an inclined plane. You can define a slope by selecting 3 existing grid points. Since only those members that lie within the plane of the slope are displayed, this type of view can be particularly useful for defining inclined roofs and ramps.
Create a frame
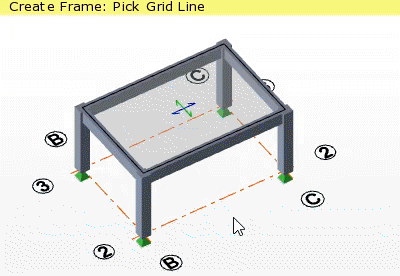
Open a 2D frame view
Frame properties
Select a frame and then use the Properties window to view and modify its properties.
| Property | Description |
|---|---|
| Name | Automatically generated, but can be replaced by User name if required. |
| Show grids in plane view |
Controls whether the Grid & Construction Lines checkbox in Scene Content has any effect in plane views:
|
| Show grids in 3D view |
Controls whether the Grid & Construction Lines checkbox in Scene Content has any effect in 3D views:
Note: This
setting does not control the display of Architectural Grids which have a separate checkbox in Scene Content.
|
| Visible
|
Controls whether the frame view can be opened or not. |
Create a slope
Before creating a slope, note that:
-
In order to create a slope, you need to be able to click three existing (not co-linear) grid points that lie in the plane of the slope.
-
Grid points are formed at grid line intersections on construction levels. Therefore, if the points required to define the slope do not currently exist, you may need to insert new construction levels and grid lines to form them.
-
A sloped plane must be entirely contained within a single sub model because the sub model determines the mesh parameters to be applied.
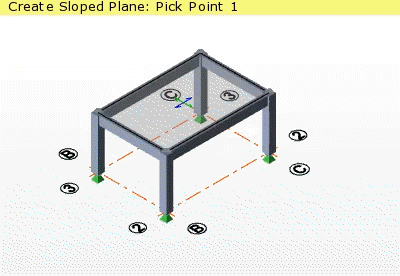
Open a 2D slope view
Slope properties
Select a slope and then use the Properties window to view and modify its properties.
| Property | Description |
|---|---|
| Type |
The Sloped Plane type can be:
Note: Slabs are
modeled above the level when it is set to T.O.S but below the
level when it is set to S.S.L or T.O.F
|
| Mesh slabs in 3D analysis |
Note: The Sub Model
in which the Sloped Plane is contained determines the mesh
parameters that are applied.
|
| Name | Automatically generated, but can be replaced by User name if required. |
| Show grids in plane view |
Controls whether the Grid & Construction Lines checkbox in Scene Content has any effect in plane views:
|
| Show grids in 3D view |
Controls whether the Grid & Construction Lines checkbox in Scene Content has any effect in 3D views:
Note: This
setting does not control the display of Architectural Grids which have a separate checkbox in Scene Content.
|
| Visible |
Controls whether the slope view can be opened or not. |
Show frame or slope references
The Show references command can be used to list all entities referenced by a selected frame or slope.


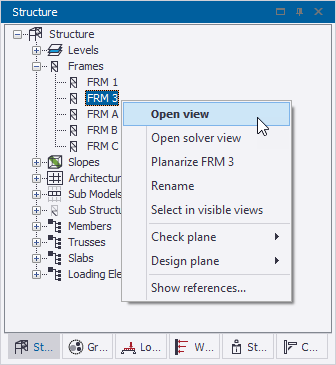


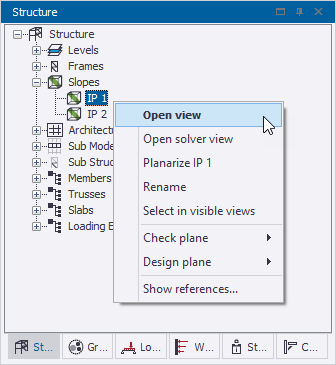
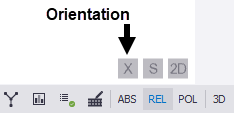
 = Up slope upward
= Up slope upward = Global Y direction upward
= Global Y direction upward = Global X direction to the right
= Global X direction to the right 