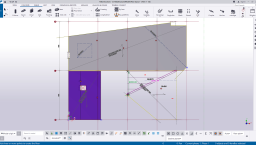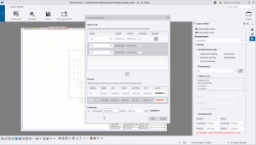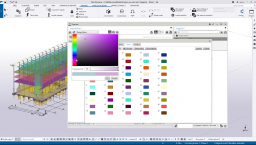Each learning path is specifically designed to meet the needs of different user groups, for example, new users, steel detailers, concrete contractors, bridge designers, structural engineers, etc. You can go through the learning paths in your own pace.
Learning content
Below we present available courses. You can filter them by the target audience. Click each card to find out more.
Video tutorials
Below you can find available video tutorials. You can filter the content according to the functionality in the software.

Here is a collection of modeling tutorials, many of which are specifically geared towards concrete modeling.Click here to go back to the Concrete Modeling Video Tutorials start…

In this video, we take a look at one of Tekla Structures extensions, Dwg use for modeling.

Learn how to convert concrete geometries from an existing IFC model into native Tekla Structures parts. Learn also about the different steps of the conversion process, and how to…

Learn how to copy construction lines, circles, arcs, and polycurves. The copies are centered in the exact same way as the originals, but with an offset.
We cover the following:
00…

This video shows how to create copies of the selected objects at a specified distance from the original.

In this video, we cover how to use the US Base Plate (1047) to create a plate for a corner column. Learn how to identify and remove unnecessary bolts to create a specific pattern…

Learn how to create and adjust section views. Use section views to display a desired area in a drawing as a cross section.
We cover the following:
00:12 Adjust section mark…

Learn how to use the Floor layout command to create a slab. You will also learn what types of structures you can create by using Floor layout.
We cover the following:
00:03…

Many fabricators use standardized pieces for their connections, whether they are shear plates, clip angles, or some other commonly used part. When these need to have a common…

This video shows how to create a view using three points you pick: the origin, a point in horizontal direction, and a point in vertical direction.

This video shows how to create a view using two points you pick: the origin and a point in horizontal direction.

Learn how to create and edit anchor bolt plans. An anchor bolt plan is a specific type of a general arrangement drawing, which displays the anchor bolt layout.
We cover the…

Learn how to create new drawing layouts and edit existing ones. A drawing layout defines which tables to include in a drawing and where the tables are located. Each drawing layout…

Learn how to create and edit colors in Organizer to visualize model objects in the model according to your preference. We will show you how you can create and edit a color set,…
The Handrails is a component that creates multiple railings, having the possibility to edit each railing separately. Use the Handrails component to model the railings and…
Trimble Learn and Tekla related webinars
Visit Trimble Learn to view all available courses.
You can also browse our large collection of on-demand webinars. Register for upcoming webinars about Tekla software, BIM and constructibility
