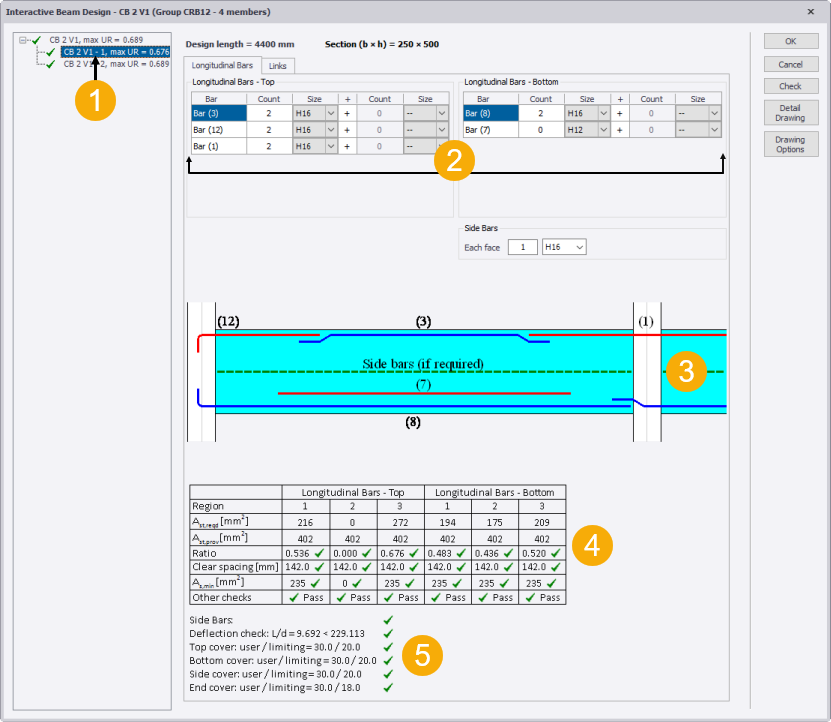Interactive Beam Design dialog box
The Interactive Beam Design dialog box shows the current reinforcement and check results for each beam span in the selected beam line. When any of the editable fields are changed, the checks are re-run and the results are updated; enabling you to quickly see the effect of each change you make to the reinforcement.
To display the dialog box:
- Right click on an existing concrete beam.
- In the context menu, select Interactive Design....
The dialog box content is described below.

1. Beam/span summary pane

The top row in this pane shows the beam line summary, consisting of the overall utilization ratio and design status.
- To design a particular span, click on the corresponding row for that span in the summary pane.
2. Longitudinal Bars tab

-
Span Summary: Displays the design status of the selected span and the associated utilization ratio.
-
Bar Selection Tables: Used for editing the longitudinal bars into the beam.
- Each row in the table is labeled with a specific “bar number” (taken from the standard patterns applied to the beam in the Properties Window); these represent bar locations within the beam.
- Two different bar sizes can be defined in each row, the only restriction being that the second bar must always be smaller than the first.
- The number of bars of each size is defined using the Count field.
- When bars are joined to the adjacent span, changing those bars within this span has the effect of changing those bars in the adjacent span, as they are effectively the same bar. (This is only done when the spans are "matching" in terms of their alignment and dimensions.)
-
Bar Pattern Layout: a schematic diagram representing the top and bottom patterns assigned to the beam.
-
Design Summary Table: Displays critical results for each of the design regions from all combinations:
- Area of reinforcement required, As,reqd
- Area of reinforcement provided, As,prov
- Reinforcement area utilization ratio
- Smallest clear spacing between bars
- Minimum required reinforcement area, As,min
-
Additional checks: Side bar, deflection and cover check results are displayed below the design summary table.
3. Links/Stirrups tab

-
Link/Stirrup Selection Table: Specifies the number of link/stirrup legs, size and spacing in each of the regions.
-
Optimise Button : This calculates the optimum length of the central region given the reinforcement that you have selected. The button is not be visible when the beam is in a design group with other beams, and is also not visible when the span is a cantilever.
-
Link/Stirrup Design Summary Table: Displays the most critical result from all combinations:
- Region length
- Link/Stirrup area over spacing required for shear, Asw,reqd/s
- Link/Stirrup area over spacing required for torsion, Aswt,reqd/s
- Link/Stirrup area provided, Asw,prov
- Link/Stirrup utilization ratio
-
Buttons: (See separate section below.)
Buttons
| Button | Description |
|---|---|
|
OK |
Saves the current reinforcement and closes the dialog box. |
|
Cancel |
Closes the dialog box without saving changes. |
|
Check... |
Opens the Results dialog box that displays the detailed results for the current design. |
|
Detail Drawing |
Creates a detail drawing for the selected member |
|
Drawing Options |
Opens the DXF Export Preferences dialog |